
SELF STORAGE LAYOUT SYSTEM
Based on years of experience in this business, we, in close contact with you, design your self-storage facility, so you get the utmost out of your space. We advise you on how to optimize the space and how to use the space as efficiently as possible.
The doors of the self-storage facility can be supplied in any desired color. If you want, we apply your company colors and house style throughout entire building.

Unique Team
Our consultants will be happy to advise you on a unit mix lay-out design. Each location and building offers its own challenges. Mezzanine scan often be integrated into the design, so you get the utmost out of your space. We supply and install high-quality products and support you from beginning to end so that your self-storage facility will be a success.

Other Services
- Advice and guidance
- Project management
- Detailed design and layout guidance
- Manufacturing
- Construction of units
- New buildings
Storage Size Estimator
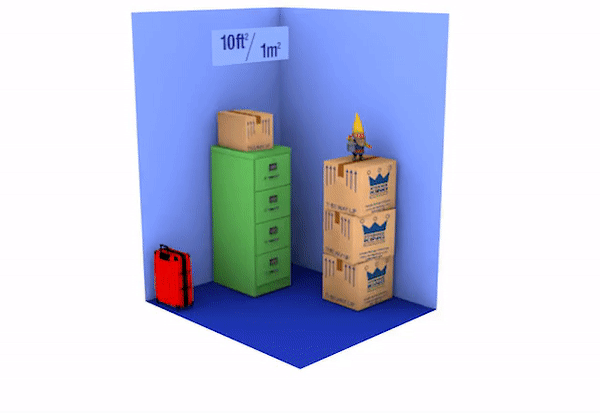
10 sq.ft
Contents of a telephone box sized area
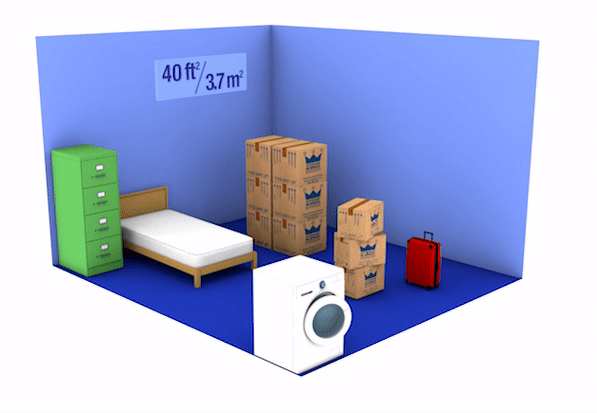
40 sq.ft
Transit Van load
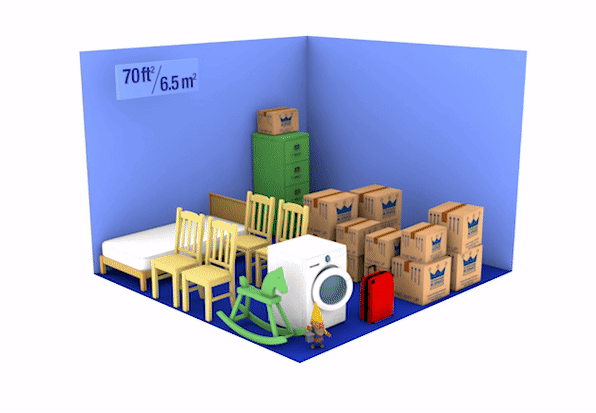
70 sq.ft
Luton van load
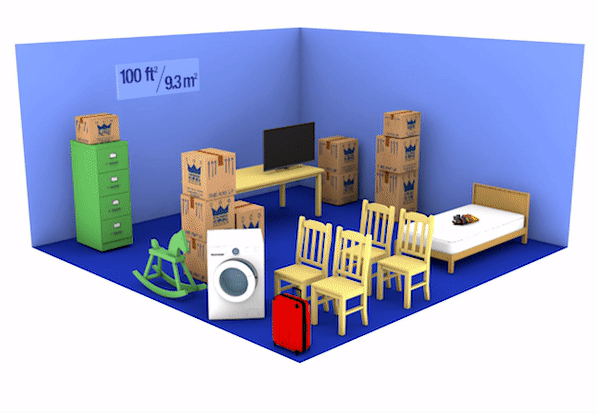
100 sq.ft
Contents of 2 Transit vans
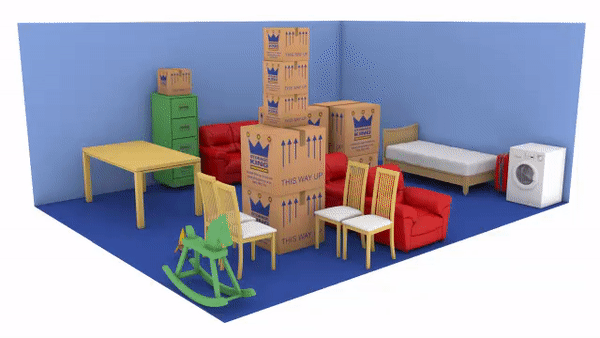
150 sq.ft
Contents of 3 Transit vans

